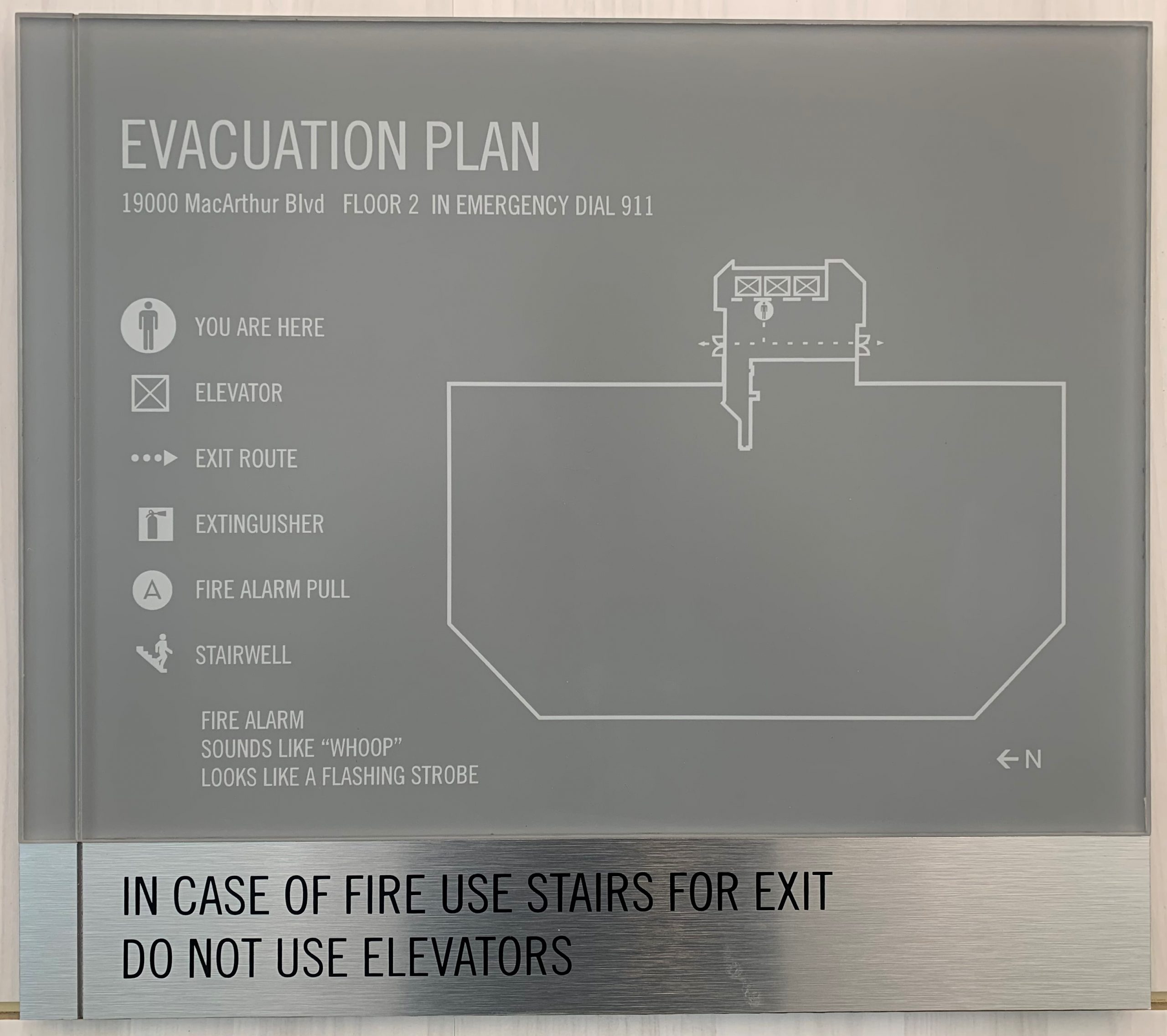This sign type is by far the most labor intensive code compliance sign to design and fabricate. Evacuation Plans are required for code compliance and accuracy of content and information is critical. We are committed to partnering with clients to design, fabricate and install signs that achieve the intended objective. In this endeavor, client involvement is both necessary and critical.
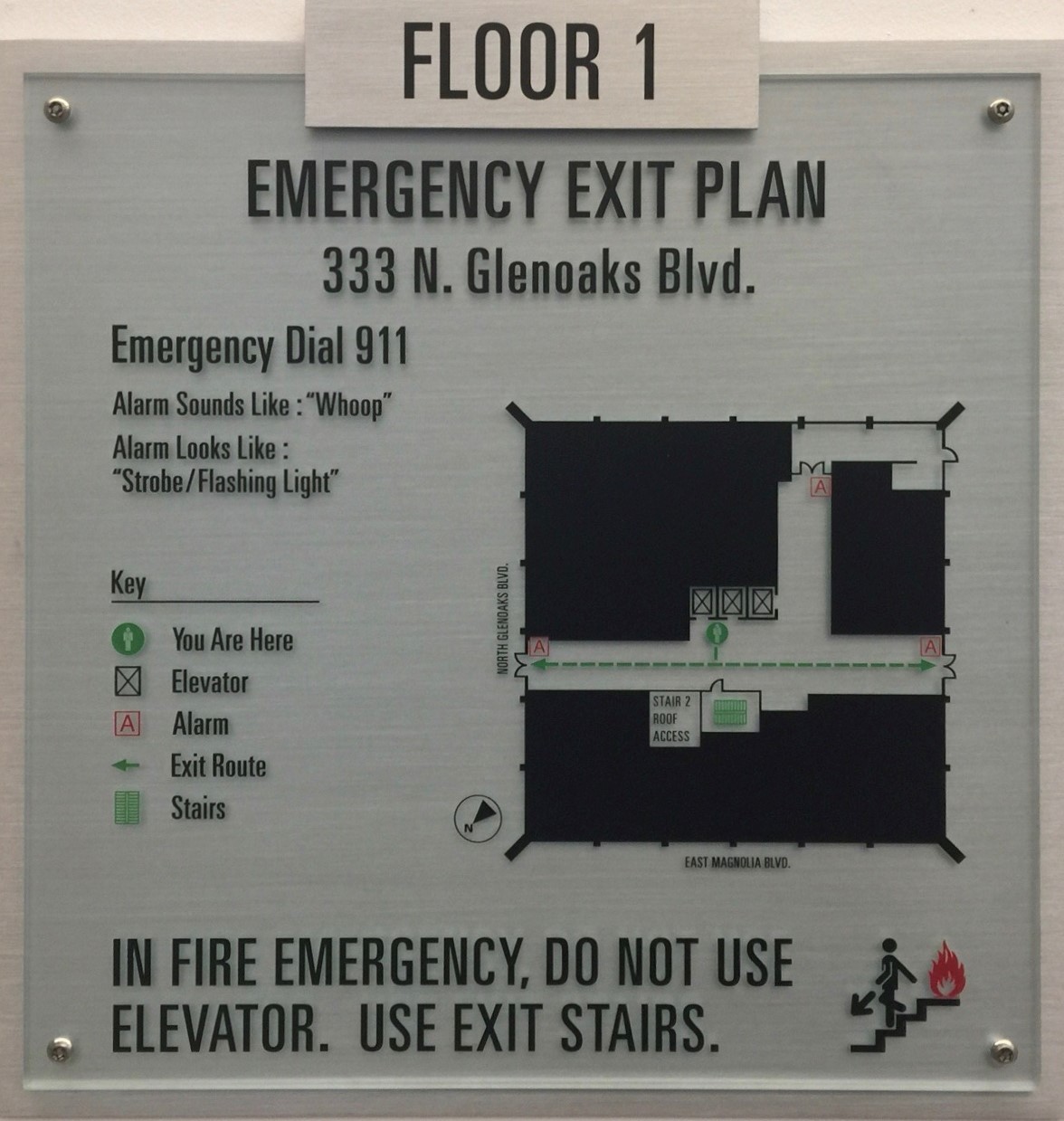
Sign Contents
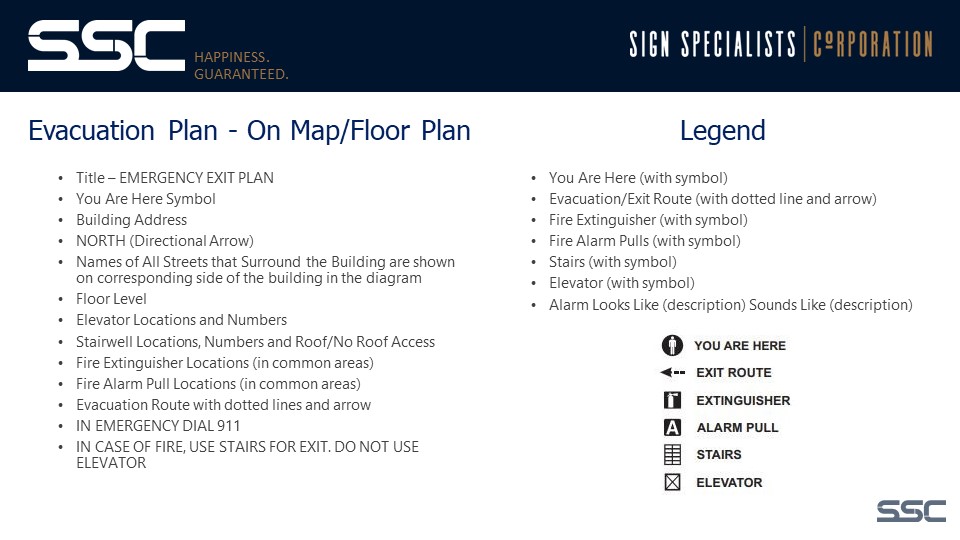
Common Areas
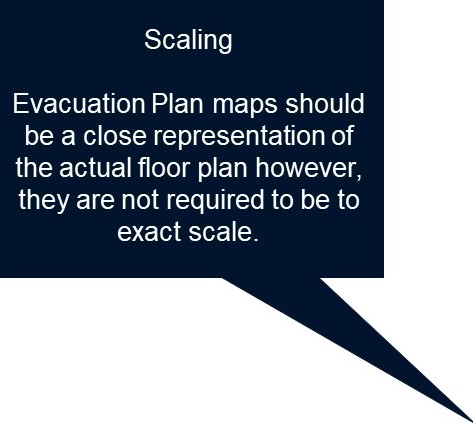 Evacuation Plans/Routes concentrate on common areas. Common areas are corridors, hallways and paths of travel that don’t include areas behind closed doors (i.e., private tenant suites, offices, classrooms, conference rooms, utility rooms, etc.). Common areas are typically illustrated in a white or light color and non-common areas are blacked out with black or a dark color. One sign is required for each stairwell and elevator or elevator bank.
Evacuation Plans/Routes concentrate on common areas. Common areas are corridors, hallways and paths of travel that don’t include areas behind closed doors (i.e., private tenant suites, offices, classrooms, conference rooms, utility rooms, etc.). Common areas are typically illustrated in a white or light color and non-common areas are blacked out with black or a dark color. One sign is required for each stairwell and elevator or elevator bank.
Fire extinguishers and alarm pulls located in common areas (areas with public access) are indicated in the Evacuation Plan those that are behind closed/locked doors (areas with restricted access) are not typically called out.
Floor Plan Orientation
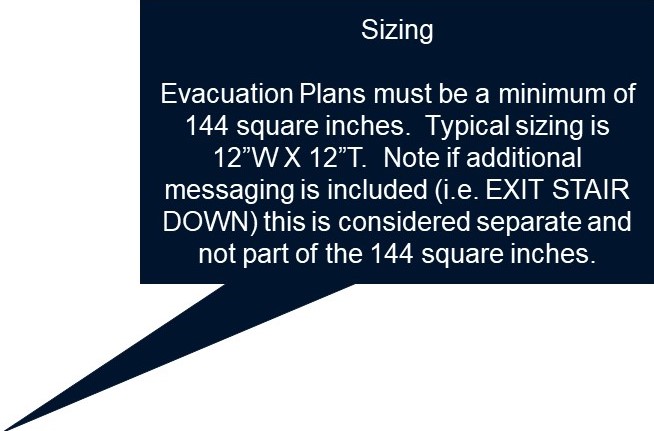 Incorrect orientation of the map on the sign is one of the most common errors with Evacuation Plans. Placement of the sign (the wall that it is installed on) determines the orientation of the floor plan.
Incorrect orientation of the map on the sign is one of the most common errors with Evacuation Plans. Placement of the sign (the wall that it is installed on) determines the orientation of the floor plan.
When the sign is designed, the position of the, “YOU ARE HERE” symbol is a key factor as this is aligned with the orientation and placement.
When reviewing artwork proofs for accuracy, locate this symbol and use it as a guide to verify layout and orientation. Think of yourself as the person looking at the sign when it is installed on the wall. Find the “YOU ARE HERE” symbol. Confirm the following:
Is the orientation and layout true in terms of what is shown to be to your left, right, ahead of and behind you?
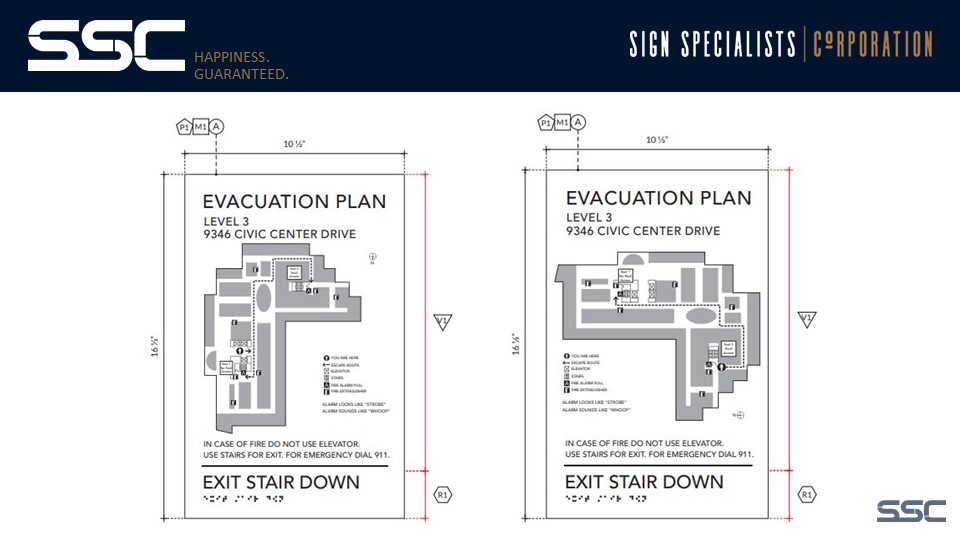
Once you have verified the orientation, you also need to verify the following:
Building Address
NORTH (Directional Arrow)
Names of All Streets that Surround the Building are shown on corresponding side of the building in the diagram
Floor Level
Elevator Locations and Numbers
Stairwell Locations, Numbers and Roof/No Roof Access
Fire Extinguisher Locations
Fire Alarm Pull Locations
Evacuation Route Accuracy
IN EMERGENCY DIAL 911
IN CASE OF FIRE, USE STAIRS FOR EXIT. DO NOT USE ELEVATOR
Be sure to doublecheck completeness of content, layout, spelling, grammar and design before approving artwork.
